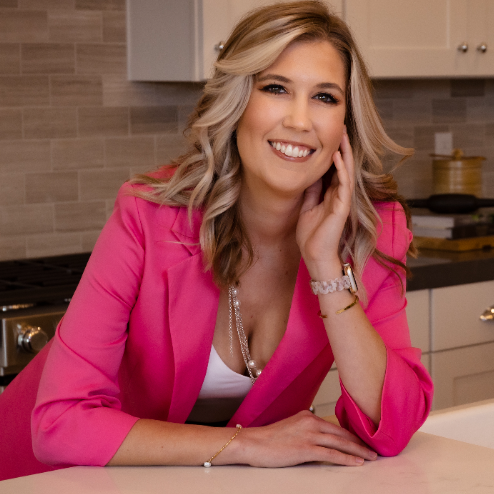$745,000
$745,000
For more information regarding the value of a property, please contact us for a free consultation.
5 Beds
3 Baths
2,951 SqFt
SOLD DATE : 03/24/2025
Key Details
Sold Price $745,000
Property Type Single Family Home
Sub Type Single Family Residence
Listing Status Sold
Purchase Type For Sale
Square Footage 2,951 sqft
Price per Sqft $252
Subdivision Summerhill
MLS Listing ID 2639789
Sold Date 03/24/25
Style Two Story
Bedrooms 5
Full Baths 2
Three Quarter Bath 1
Construction Status RESALE
HOA Fees $89/mo
HOA Y/N Yes
Originating Board GLVAR
Year Built 1989
Annual Tax Amount $2,946
Lot Size 7,840 Sqft
Acres 0.18
Property Sub-Type Single Family Residence
Property Description
This tropical retreat offers perfect blend of elegance & comfort, featuring a beautifully landscaped yard w/a relaxing Hot Tub Spa, over $9K in recently installed pavers.A $10K Kinetico reverse osmosis water system & water softener ensure premium water quality throughout the home, a shed for extra storage or a workshop! Owned by the original owner, the 4 bedroom offers a versatile downstairs space ideal for a den, playroom, or gym, formal/informal living areas perfect for entertaining! The chef's kitchen boasts a spacious island & practical layout. Generously sized bedrooms include a luxurious primary suite with a stand-up shower & soaking tub.Recent updates include a new water heater, HVAC system, plantation shutters, 85-inch TV, speaker system, cameras, washer/dryer set that convey w/the property.Owner will be offering a credit to buyer, allowing for easy personalization of the home. All this located near GVR, dining,shopping, & freeways. Don't miss the chance to make it yours today!
Location
State NV
County Clark
Community Summerhill Estates
Zoning Single Family
Body of Water Public
Rooms
Other Rooms Outbuilding
Interior
Interior Features Ceiling Fan(s)
Heating Central, Gas, Multiple Heating Units
Cooling Central Air, Electric, 2 Units
Flooring Carpet, Linoleum, Vinyl
Fireplaces Number 2
Fireplaces Type Gas, Living Room, Primary Bedroom
Appliance Dryer, Dishwasher, Disposal, Gas Range, Refrigerator, Washer
Laundry Gas Dryer Hookup, Main Level, Laundry Room
Exterior
Exterior Feature Barbecue, Out Building(s), Patio, Private Yard
Parking Features Attached, Garage, Private
Garage Spaces 3.0
Fence Block, Back Yard, Stucco Wall
Pool None
Utilities Available Underground Utilities
Amenities Available Gated
View Y/N 1
View Mountain(s)
Roof Type Pitched,Tile
Porch Patio
Garage 1
Private Pool no
Building
Lot Description Desert Landscaping, Landscaped, < 1/4 Acre
Faces North
Story 2
Sewer Public Sewer
Water Public
Architectural Style Two Story
Structure Type Frame,Stucco
Construction Status RESALE
Schools
Elementary Schools Bartlett, Selma, Bartlett, Selma
Middle Schools Greenspun
High Schools Green Valley
Others
HOA Name Summerhill Estates
HOA Fee Include Association Management
Tax ID 178-17-118-022
Security Features Gated Community
Acceptable Financing Cash, Conventional, FHA, VA Loan
Listing Terms Cash, Conventional, FHA, VA Loan
Financing Conventional
Read Less Info
Want to know what your home might be worth? Contact us for a FREE valuation!

Our team is ready to help you sell your home for the highest possible price ASAP

Copyright 2025 of the Las Vegas REALTORS®. All rights reserved.
Bought with Rahel K. Yohannes • Keller Williams MarketPlace
"My job is to find and attract mastery-based agents to the office, protect the culture, and make sure everyone is happy! "






