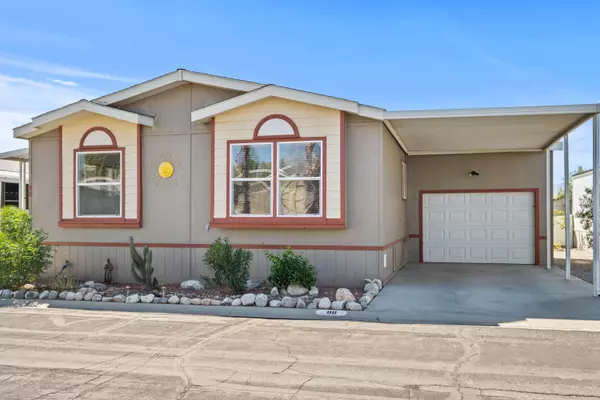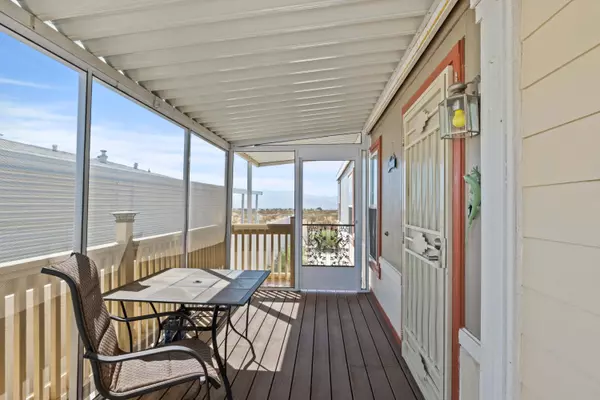$255,000
$260,000
1.9%For more information regarding the value of a property, please contact us for a free consultation.
3 Beds
2 Baths
1,512 SqFt
SOLD DATE : 11/21/2024
Key Details
Sold Price $255,000
Property Type Manufactured Home
Listing Status Sold
Purchase Type For Sale
Square Footage 1,512 sqft
Price per Sqft $168
Subdivision Skys Haven
MLS Listing ID 219117364
Sold Date 11/21/24
Style Traditional
Bedrooms 3
Full Baths 2
HOA Fees $195/mo
HOA Y/N Yes
Year Built 2004
Lot Size 3,049 Sqft
Property Description
Welcome to your new oasis in SKYS HAVEN Park! This meticulously maintained 3-bedroom, 2-bath manufactured home offers 1,512 sq ft of comfort and style, complete with a 433A foundation and a single-car attached garage. Enjoy the minimal maintenance desertscape landscaping and luxurious vinyl plank flooring in the main living areas, while the bedrooms are carpeted for your comfort. The primary suite is a true retreat, featuring a spacious bathroom with double sinks, a relaxing soaking tub, and a separate shower. The second bath is equally impressive and includes a Safe Step Walk-In Tub valued at over $20K, perfect for convenience and safety. Skylights and ceiling fans enhance the bright, airy feel of this home. Step outside to the private backyard with stunning views and a back deck ideal for entertaining or unwinding. The property is surrounded by a privacy fence, ensuring tranquility. As part of SKYS HAVEN Park 55+ community, you will enjoy a clubhouse, three pools, and two spas. With the lowest cost of living in the area, you own the land and benefit from a low monthly HOA fee of just $195. This home combines luxury, comfort, and community—do not miss this fantastic opportunity!
Location
State CA
County Riverside
Area 340 - Desert Hot Springs
Interior
Heating Central, Forced Air, Natural Gas
Cooling Air Conditioning
Furnishings Unfurnished
Fireplace false
Exterior
Garage Spaces 1.0
Fence Vinyl
Pool Community, Heated, In Ground, Safety Fence
Utilities Available Cable Available
View Y/N true
View Desert, Mountain(s), Trees/Woods
Private Pool Yes
Building
Lot Description Back Yard, Front Yard, Landscaped, Close to Clubhouse
Story 1
Entry Level Ground
Sewer Unknown
Architectural Style Traditional
Level or Stories Ground
Schools
Elementary Schools Two Bunch Palms
Middle Schools Painted Hills
High Schools Desert Hot Springs
School District Palm Springs Unified
Others
HOA Fee Include Clubhouse
Senior Community Yes
Acceptable Financing Cash, Cash to New Loan
Listing Terms Cash, Cash to New Loan
Special Listing Condition Standard
Read Less Info
Want to know what your home might be worth? Contact us for a FREE valuation!

Our team is ready to help you sell your home for the highest possible price ASAP

"My job is to find and attract mastery-based agents to the office, protect the culture, and make sure everyone is happy! "






