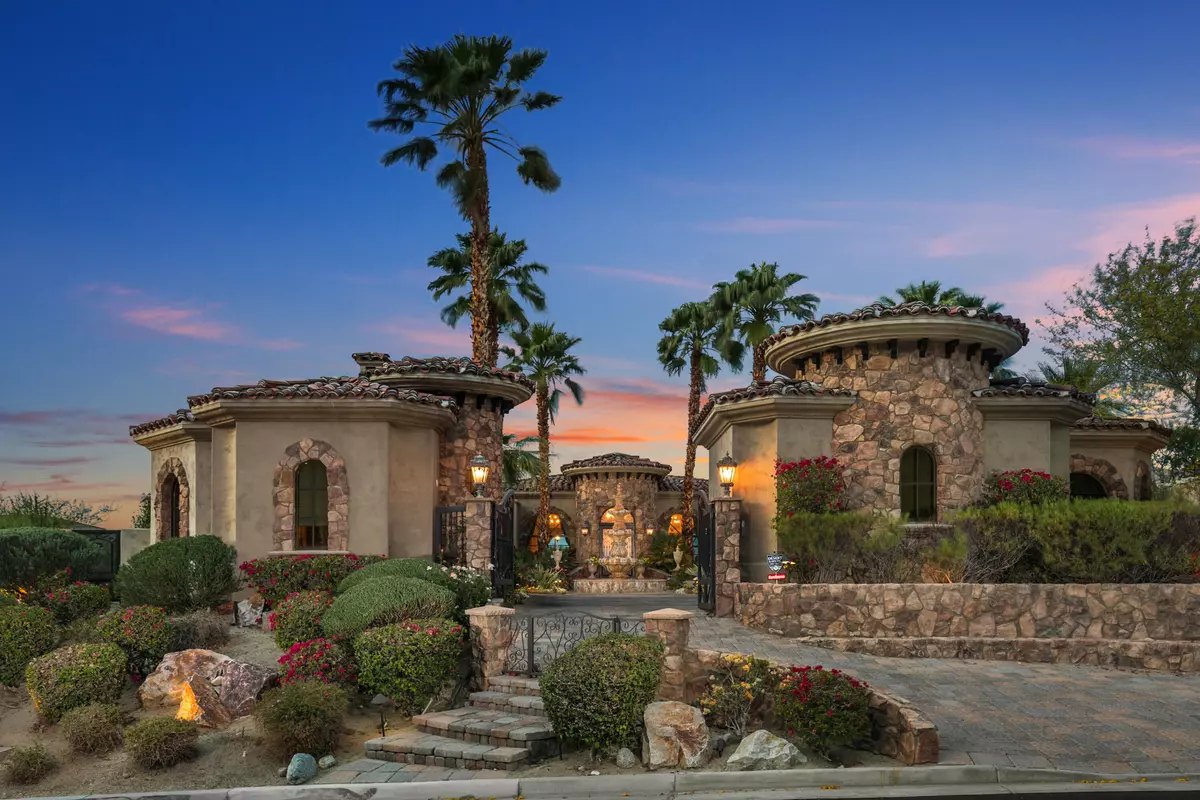5 Beds
6 Baths
5,793 SqFt
5 Beds
6 Baths
5,793 SqFt
Key Details
Property Type Single Family Home
Sub Type Single Family Residence
Listing Status Active
Purchase Type For Sale
Square Footage 5,793 sqft
Price per Sqft $686
Subdivision Ironwood Country Club
MLS Listing ID 219106946
Style Mediterranean
Bedrooms 5
Full Baths 1
Half Baths 1
Three Quarter Bath 4
HOA Fees $555/mo
HOA Y/N Yes
Year Built 2007
Lot Size 0.700 Acres
Acres 0.7
Property Description
panoramic views was built on a premier lot in Ironwood Country Club in 2007. The private remote controlled gate opens to a beautiful courtyard with a 3 tiered fountain. Tall double doors lead you into the gracious and spacious living area. Vaulted & beamed ceilings are throughout the property. There are 4 fireplaces: 1 in the living room, 1 in the casita and 2 outdoors. A wall of Fleetwood glass sliders disappears into the wall & opens to the wrap around covered patio, extending your living space. Wonderful entertaining & private enjoyment of the desert life style is easy with the outdoor fireplace, pool & hot tub and waterfall features w stunning, panoramic views of the valley, city lights, mountains, sunrise and moon rises, and sunsets.. Eight foot solid core doors are throughout, and double doors lead to the many outside sitting areas. There are 3 bedrooms and a den in the main house with 3 baths plus powder room. The spacious den could be converted easily to another bedroom & opens to its own courtyard with outdoor fireplace. The private casita has 2 bedrooms, 2 baths and a sitting area with fireplace. The home has a classic European elegance with Travertine & carpeted floors, smooth walls, large windows & great light, A large formal dining room is close to the gourmet kitchen with its Wolf double ovens, Viking range, kitchen island, Bosch dishwasher and walk in pantry.
Location
State CA
County Riverside
Area 323 - Palm Desert South
Interior
Heating Forced Air, Natural Gas
Cooling Air Conditioning, Ceiling Fan(s), Central Air
Fireplaces Number 4
Fireplaces Type Gas, Gas Log, Living Room, Patio
Furnishings Furnished
Fireplace true
Exterior
Parking Features true
Garage Spaces 3.0
Fence Fenced
Pool Gunite, In Ground, Private, Waterfall
View Y/N true
View City Lights, Mountain(s), Panoramic, Valley
Private Pool Yes
Building
Story 1
Entry Level One
Sewer In, Connected and Paid
Architectural Style Mediterranean
Level or Stories One
Others
HOA Fee Include Cable TV,Security
Senior Community No
Acceptable Financing Cash, Cash to New Loan
Listing Terms Cash, Cash to New Loan
Special Listing Condition Standard
"My job is to find and attract mastery-based agents to the office, protect the culture, and make sure everyone is happy! "






