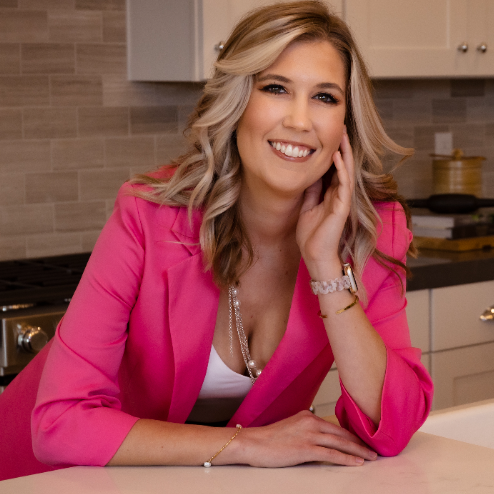$720,000
$734,777
2.0%For more information regarding the value of a property, please contact us for a free consultation.
4 Beds
4 Baths
3,597 SqFt
SOLD DATE : 03/28/2025
Key Details
Sold Price $720,000
Property Type Single Family Home
Sub Type Single Family Residence
Listing Status Sold
Purchase Type For Sale
Square Footage 3,597 sqft
Price per Sqft $200
Subdivision Skye Canyon Parcel 11 - Phase 2
MLS Listing ID 2651241
Sold Date 03/28/25
Style Two Story
Bedrooms 4
Full Baths 1
Half Baths 1
Three Quarter Bath 2
Construction Status RESALE
HOA Fees $51/mo
HOA Y/N Yes
Originating Board GLVAR
Year Built 2017
Annual Tax Amount $6,247
Lot Size 5,662 Sqft
Acres 0.13
Property Sub-Type Single Family Residence
Property Description
Pulte * Evergreen * Skye Canyon * Gated * Fully Upgraded * NO SID * NextGen Suite * 4-bedroom * 3 1/2 bath * 3 Car * Dual lofts * Features gourmet kitchen w/ granite, 42" cabinets, custom backsplash, island, 7' pantry, SS appliances, gas cooktop, breakfast nook w/ sliding door * Great room w/ extended double sliding door * primary bedroom w/ 14' walk-in closet * primary bath w/ 9' walk-in shower, double sinks * Computer Niche * Tankless hot water * Water softener * Covered patio w/ paver patio & BBQ stub * This home is a must see to appreciate the pride of ownership this home has been kept in. Book your appointment today to get a private tour with your agent and see if this house feels like home.
Location
State NV
County Clark
Community Evergreen
Zoning Single Family
Body of Water Public
Interior
Interior Features Bedroom on Main Level, Ceiling Fan(s), Window Treatments
Heating Central, Gas
Cooling Central Air, Electric
Flooring Carpet, Ceramic Tile
Furnishings Unfurnished
Window Features Blinds
Appliance Built-In Gas Oven, Dryer, Gas Cooktop, Disposal, Microwave, Refrigerator, Washer
Laundry Gas Dryer Hookup, Laundry Room, Upper Level
Exterior
Exterior Feature Barbecue, Patio, Private Yard, Sprinkler/Irrigation
Parking Features Attached, Garage, Garage Door Opener, Inside Entrance, Private, Tandem
Garage Spaces 3.0
Fence Block, Back Yard
Pool Community
Community Features Pool
Utilities Available Underground Utilities
Amenities Available Basketball Court, Clubhouse, Fitness Center, Gated, Jogging Path, Barbecue, Playground, Pool, Recreation Room
Roof Type Pitched,Tile
Porch Covered, Patio
Garage 1
Private Pool no
Building
Lot Description Drip Irrigation/Bubblers, Desert Landscaping, Landscaped, < 1/4 Acre
Faces South
Story 2
Sewer Public Sewer
Water Public
Architectural Style Two Story
Construction Status RESALE
Schools
Elementary Schools Divich, Kenneth, Divich, Kenneth
Middle Schools Escobedo Edmundo
High Schools Arbor View
Others
HOA Name EVERGREEN
HOA Fee Include None
Tax ID 125-07-312-040
Acceptable Financing Cash, Conventional, FHA, VA Loan
Listing Terms Cash, Conventional, FHA, VA Loan
Financing Conventional
Read Less Info
Want to know what your home might be worth? Contact us for a FREE valuation!

Our team is ready to help you sell your home for the highest possible price ASAP

Copyright 2025 of the Las Vegas REALTORS®. All rights reserved.
Bought with Tiffany Hollembaek • Redfin
"My job is to find and attract mastery-based agents to the office, protect the culture, and make sure everyone is happy! "






