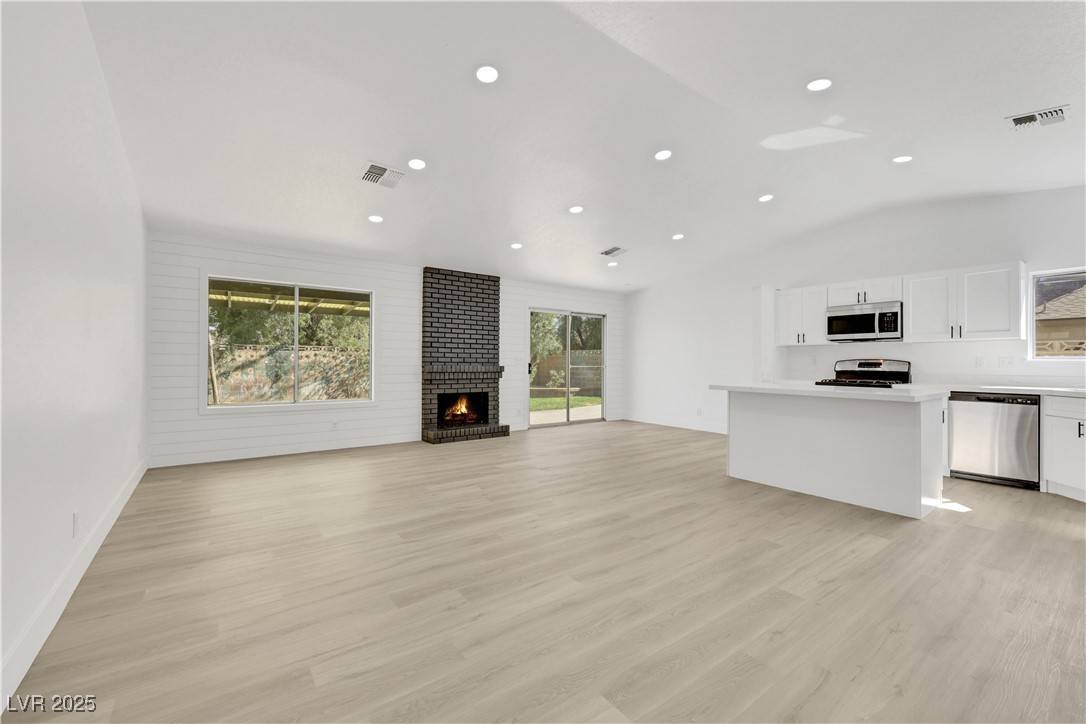$400,000
$399,900
For more information regarding the value of a property, please contact us for a free consultation.
3 Beds
2 Baths
1,262 SqFt
SOLD DATE : 03/26/2025
Key Details
Sold Price $400,000
Property Type Single Family Home
Sub Type Single Family Residence
Listing Status Sold
Purchase Type For Sale
Square Footage 1,262 sqft
Price per Sqft $316
Subdivision Oeste Villas
MLS Listing ID 2658933
Sold Date 03/26/25
Style One Story
Bedrooms 3
Full Baths 2
Construction Status Excellent,Resale
HOA Y/N No
Year Built 1983
Annual Tax Amount $1,002
Lot Size 6,534 Sqft
Acres 0.15
Property Sub-Type Single Family Residence
Property Description
Completely renovated 3-bedroom, 2-bathroom single-story home with RV parking, a finished 2-car garage, and a RV side gate for your RV, boat, or trailer. Fresh interior & exterior paint, new landscaping with new synthetic grass, and a backyard shed for extra storage.
Inside, enjoy a brand-new kitchen with new modern cabinets, new countertops, new sink, and faucet. The home features new luxury vinyl plank flooring with new carpet in the bedrooms, a stylish new shiplap accent wall, and new ceiling fans. Both bathrooms are fully remodeled with new vanities, sinks, plumbing, and sleek modern showers.
Move-in ready and designed for comfort—don't miss out on this Las Vegas gem!
Location
State NV
County Clark
Zoning Single Family
Direction From Lake Mead Blvd & Michael Way, south on Michael Way, east (right) on Electra Ave, north (left) on Joella. House is on the right.
Rooms
Other Rooms Shed(s)
Interior
Interior Features Bedroom on Main Level, Ceiling Fan(s), Primary Downstairs
Heating Central, Gas
Cooling Central Air, Electric
Flooring Carpet, Luxury Vinyl, Luxury VinylPlank
Fireplaces Number 1
Fireplaces Type Great Room, Wood Burning
Furnishings Unfurnished
Fireplace Yes
Window Features Double Pane Windows
Appliance Dryer, Dishwasher, Gas Cooktop, Disposal, Microwave, Refrigerator, Water Heater, Washer
Laundry Electric Dryer Hookup, Gas Dryer Hookup, In Garage
Exterior
Exterior Feature Private Yard, Shed, Sprinkler/Irrigation
Parking Features Attached, Exterior Access Door, Finished Garage, Garage, Open, RV Gated, RV Access/Parking, RV Paved
Garage Spaces 2.0
Fence Block, Back Yard
Utilities Available Cable Available
Amenities Available None
View Y/N No
Water Access Desc Public
View None
Roof Type Composition,Shingle
Garage Yes
Private Pool No
Building
Lot Description Back Yard, Drip Irrigation/Bubblers, Sprinklers In Rear, Landscaped, Synthetic Grass, < 1/4 Acre
Faces West
Story 1
Sewer Public Sewer
Water Public
Additional Building Shed(s)
Construction Status Excellent,Resale
Schools
Elementary Schools Ronzone, Bertha, Ronzone, Bertha
Middle Schools Gibson Robert O.
High Schools Western
Others
Senior Community No
Tax ID 138-24-711-019
Acceptable Financing Cash, Conventional, VA Loan
Listing Terms Cash, Conventional, VA Loan
Financing Conventional
Read Less Info
Want to know what your home might be worth? Contact us for a FREE valuation!

Our team is ready to help you sell your home for the highest possible price ASAP

Copyright 2025 of the Las Vegas REALTORS®. All rights reserved.
Bought with Molly Rhyan Schwartz Redfin
"My job is to find and attract mastery-based agents to the office, protect the culture, and make sure everyone is happy! "






