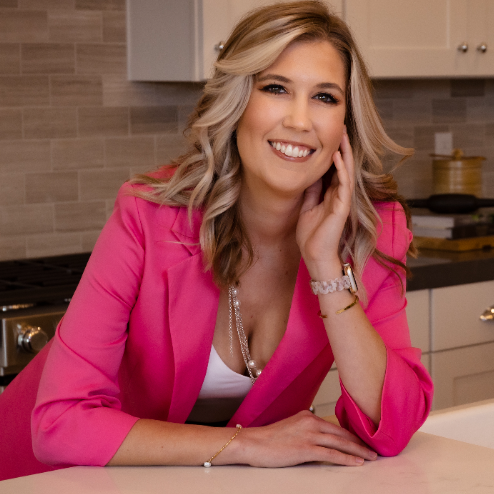$433,000
$445,000
2.7%For more information regarding the value of a property, please contact us for a free consultation.
4 Beds
3 Baths
2,194 SqFt
SOLD DATE : 03/25/2025
Key Details
Sold Price $433,000
Property Type Single Family Home
Sub Type Single Family Residence
Listing Status Sold
Purchase Type For Sale
Square Footage 2,194 sqft
Price per Sqft $197
Subdivision Tenaya West #1B By Lewis Homes
MLS Listing ID 2647799
Sold Date 03/25/25
Style Two Story
Bedrooms 4
Full Baths 2
Half Baths 1
Construction Status RESALE
HOA Y/N No
Originating Board GLVAR
Year Built 1994
Annual Tax Amount $1,314
Lot Size 3,920 Sqft
Acres 0.09
Property Sub-Type Single Family Residence
Property Description
Light, Bright, and Airy 4-Bedroom Home Near Summerlin – No HOA! This beautiful 4-bedroom, 2.5-bath home offers a perfect blend of comfort, & convenience, located just minutes from Summerlin with no HOA fees, rules, or regulations! Recent updates! Vaulted ceilings, formal living & dining rooms! Oversized primary bedroom includes a separate retreat ideal for a sitting area, home office, or nursery. Ensuite bathroom w/separate soaking tub & shower, dual sinks, and a large walk-in closet. 3 generously sized secondary bedrooms, each w/ceiling fans. Guest bath with dual sinks, extra storage, and a tub/shower combo. New plush carpet downstairs. Luxury vinyl tile throughout the entire second floor. Durable 16” tile in the entryway, kitchen, and bathrooms. Refinished cabinets, stainless steel appliances, granite counters, & pantry! Separate family rm, gas fireplace! Private Backyard w/covered patio! Solar Panels! 2-car garage! Prime Location! This one will not last long! Act Fast!!!
Location
State NV
County Clark
Zoning Single Family
Body of Water Public
Interior
Interior Features Window Treatments
Heating Central, Gas
Cooling Central Air, Electric, Refrigerated
Flooring Carpet, Luxury Vinyl, Luxury Vinyl Plank, Tile
Fireplaces Number 1
Fireplaces Type Family Room, Gas
Furnishings Unfurnished
Window Features Double Pane Windows
Appliance Disposal, Gas Range, Gas Water Heater
Laundry Electric Dryer Hookup, Gas Dryer Hookup, Main Level, Laundry Room
Exterior
Exterior Feature Patio, Private Yard, Sprinkler/Irrigation
Parking Features Attached, Garage, Garage Door Opener, Inside Entrance, Private
Garage Spaces 2.0
Fence Block, Back Yard
Pool None
Utilities Available Cable Available, Underground Utilities
Amenities Available None
View None
Roof Type Pitched,Tile
Present Use Residential
Street Surface Paved
Porch Covered, Patio
Garage 1
Private Pool no
Building
Lot Description Drip Irrigation/Bubblers, Front Yard, Sprinklers In Rear, Sprinklers In Front, Landscaped, < 1/4 Acre
Faces West
Story 2
Sewer Public Sewer
Water Public
Architectural Style Two Story
Construction Status RESALE
Schools
Elementary Schools Katz, Edythe & Lloyd, Katz, Edythe & Lloyd
Middle Schools Becker
High Schools Cimarron-Memorial
Others
Tax ID 138-22-411-040
Acceptable Financing Cash, Conventional, FHA, VA Loan
Listing Terms Cash, Conventional, FHA, VA Loan
Financing Conventional
Read Less Info
Want to know what your home might be worth? Contact us for a FREE valuation!

Our team is ready to help you sell your home for the highest possible price ASAP

Copyright 2025 of the Las Vegas REALTORS®. All rights reserved.
Bought with Carlos A. Ramirez • City Villa Realty & Management
"My job is to find and attract mastery-based agents to the office, protect the culture, and make sure everyone is happy! "






