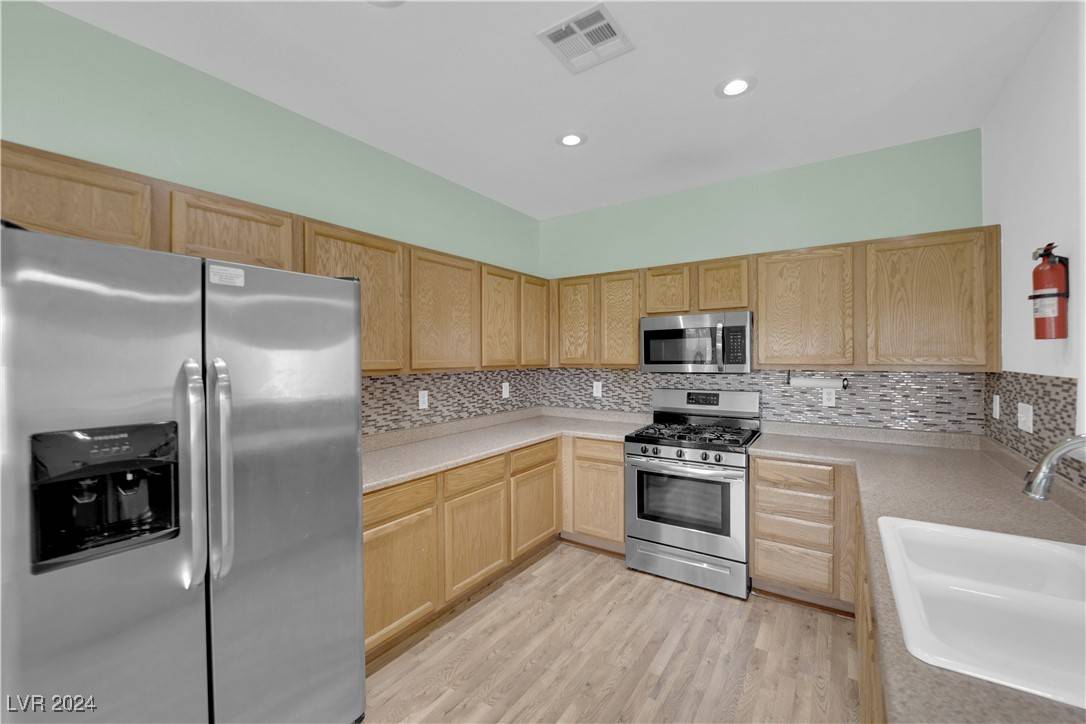$395,000
$380,000
3.9%For more information regarding the value of a property, please contact us for a free consultation.
3 Beds
3 Baths
1,581 SqFt
SOLD DATE : 09/30/2024
Key Details
Sold Price $395,000
Property Type Single Family Home
Sub Type Single Family Residence
Listing Status Sold
Purchase Type For Sale
Square Footage 1,581 sqft
Price per Sqft $249
Subdivision Twilight North
MLS Listing ID 2615745
Sold Date 09/30/24
Style Two Story
Bedrooms 3
Full Baths 2
Half Baths 1
Construction Status Good Condition,Resale
HOA Fees $50/mo
HOA Y/N Yes
Year Built 2003
Annual Tax Amount $1,585
Lot Size 3,920 Sqft
Acres 0.09
Property Sub-Type Single Family Residence
Property Description
Welcome to this charming 3-bedroom, 2.5-bath home nestled in a gated community with a low HOA. Featuring an open floor plan, breakfast bar and stainless steel appliances. A conveniently located half bath on the main floor elevates the home's functionality, while the upstairs laundry, complete with washer and dryer, adds ease to your daily routine. Outside, enjoy the landscaped backyard with a covered patio and lush green space, perfect for entertaining. Ideally located near schools, fine dining, shopping, casinos, parks, hiking, and effortless freeway access, this home combines elegance and convenience in one package.
Location
State NV
County Clark
Zoning Single Family
Direction Take 15 north towards north Las Vegas, merge onto 95 freeway north, take exit N Durango dr, turn left on N El Capitan way, left into W Ranch Park ave, turn left, and right onto Sparkling creek ave. The destination is on your left.
Interior
Interior Features Ceiling Fan(s)
Heating Central, Gas
Cooling Central Air, Electric
Flooring Laminate, Linoleum, Vinyl
Furnishings Unfurnished
Fireplace No
Window Features Double Pane Windows
Appliance Dryer, Dishwasher, Disposal, Gas Range, Microwave, Refrigerator, Washer
Laundry Gas Dryer Hookup, Upper Level
Exterior
Exterior Feature Patio, Private Yard, Awning(s), Sprinkler/Irrigation
Parking Features Attached, Garage, Private
Garage Spaces 2.0
Fence Block, Back Yard, Vinyl
Amenities Available Dog Park, Gated
Water Access Desc Public
Roof Type Tile
Porch Covered, Patio
Garage Yes
Private Pool No
Building
Lot Description Back Yard, Drip Irrigation/Bubblers, < 1/4 Acre
Faces South
Story 2
Sewer Public Sewer
Water Public
Construction Status Good Condition,Resale
Schools
Elementary Schools Bilbray, James H., Bilbray, James H.
Middle Schools Cadwallader Ralph
High Schools Arbor View
Others
HOA Name Twilight North
HOA Fee Include Association Management
Senior Community No
Tax ID 125-08-418-058
Acceptable Financing Assumable, Cash, Conventional, FHA, USDA Loan, VA Loan
Listing Terms Assumable, Cash, Conventional, FHA, USDA Loan, VA Loan
Financing FHA
Read Less Info
Want to know what your home might be worth? Contact us for a FREE valuation!

Our team is ready to help you sell your home for the highest possible price ASAP

Copyright 2025 of the Las Vegas REALTORS®. All rights reserved.
Bought with William J. Morgan MDB Realty
"My job is to find and attract mastery-based agents to the office, protect the culture, and make sure everyone is happy! "






