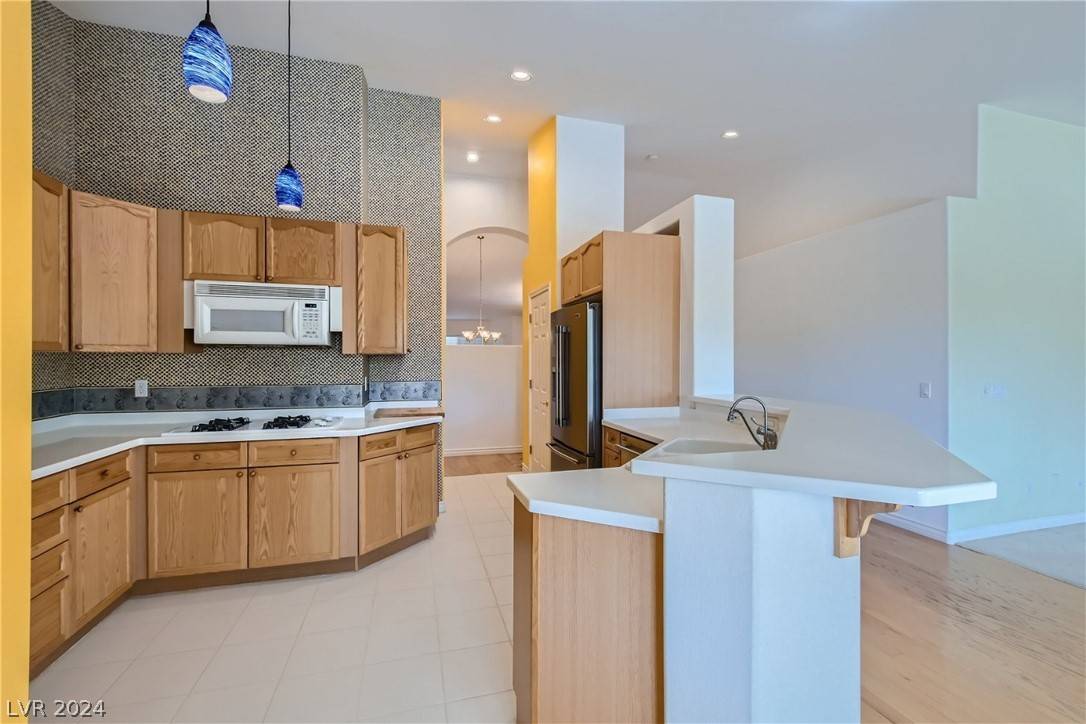$585,000
$599,000
2.3%For more information regarding the value of a property, please contact us for a free consultation.
3 Beds
3 Baths
2,251 SqFt
SOLD DATE : 07/09/2024
Key Details
Sold Price $585,000
Property Type Single Family Home
Sub Type Single Family Residence
Listing Status Sold
Purchase Type For Sale
Square Footage 2,251 sqft
Price per Sqft $259
Subdivision Stampede Estate
MLS Listing ID 2588085
Sold Date 07/09/24
Style One Story
Bedrooms 3
Full Baths 2
Half Baths 1
Construction Status Average Condition,Resale
HOA Fees $250
HOA Y/N Yes
Year Built 2000
Annual Tax Amount $3,325
Lot Size 0.360 Acres
Acres 0.36
Property Sub-Type Single Family Residence
Property Description
This single-story, former model home is on an oversized lot at the end of a cul-de-sac, located in a small semi-custom gated community nestled in the Centennial Hills area with excellent fwy access and close to schools, shopping, and recreation. The home boasts an open floor plan, with an extended master suite/sitting room that is separate from the other bedrooms, ensuring privacy. Bedrooms two and three are connected by a full bathroom. The kitchen, featuring an eat-in area, is conveniently located between the family room and dining room with easy access to both. The Sellers have replaced the fridge, dishwasher, water filtration system, AC unit, and water heater in the last few years.The private backyard is spacious and ready for you to make your own. It features RV parking with pad, covered patio, gas stub, gardening boxes, and still enough space for a pool. This home is a must see! The seller will consider a rate buy-down or closing cost credit to facilitate the purchase.
Location
State NV
County Clark
Zoning Single Family
Direction From 95 fwy north, exit Elkhorn make a right at top of bridge on Elkhorn. Turn right on Tenaya and an immediate right on Chinn Ridge into Sundance Community. Once in the gate stay straight and house is on the right side at end of cul de sac.
Interior
Interior Features Bedroom on Main Level, Ceiling Fan(s), Intercom, Primary Downstairs, Window Treatments, Central Vacuum
Heating Central, Gas
Cooling Central Air, Electric
Flooring Carpet, Ceramic Tile, Hardwood
Fireplaces Number 1
Fireplaces Type Primary Bedroom, Multi-Sided
Equipment Intercom
Furnishings Partially
Fireplace Yes
Window Features Blinds,Double Pane Windows,Drapes
Appliance Built-In Gas Oven, Dryer, Gas Cooktop, Disposal, Microwave, Refrigerator, Water Purifier, Washer
Laundry Gas Dryer Hookup, Laundry Room
Exterior
Exterior Feature Porch, Patio, Private Yard, Sprinkler/Irrigation
Parking Features Attached, Exterior Access Door, Garage, Garage Door Opener, RV Gated, RV Access/Parking, RV Paved
Garage Spaces 3.0
Fence Block, Back Yard
Utilities Available Underground Utilities
Amenities Available Gated
View Y/N Yes
Water Access Desc Public
View Mountain(s)
Roof Type Tile
Porch Covered, Patio, Porch
Garage Yes
Private Pool No
Building
Lot Description 1/4 to 1 Acre Lot, Drip Irrigation/Bubblers, Desert Landscaping, Landscaped
Faces West
Story 1
Sewer Public Sewer
Water Public
Construction Status Average Condition,Resale
Schools
Elementary Schools Rhodes, Betsy, Rhodes, Betsy
Middle Schools Cadwallader Ralph
High Schools Arbor View
Others
HOA Name Sundance
HOA Fee Include Association Management,Maintenance Grounds
Senior Community No
Tax ID 125-22-112-003
Acceptable Financing Cash, Conventional, VA Loan
Listing Terms Cash, Conventional, VA Loan
Financing Conventional
Read Less Info
Want to know what your home might be worth? Contact us for a FREE valuation!

Our team is ready to help you sell your home for the highest possible price ASAP

Copyright 2025 of the Las Vegas REALTORS®. All rights reserved.
Bought with Cynthia L. Ward BHHS Nevada Properties
"My job is to find and attract mastery-based agents to the office, protect the culture, and make sure everyone is happy! "






