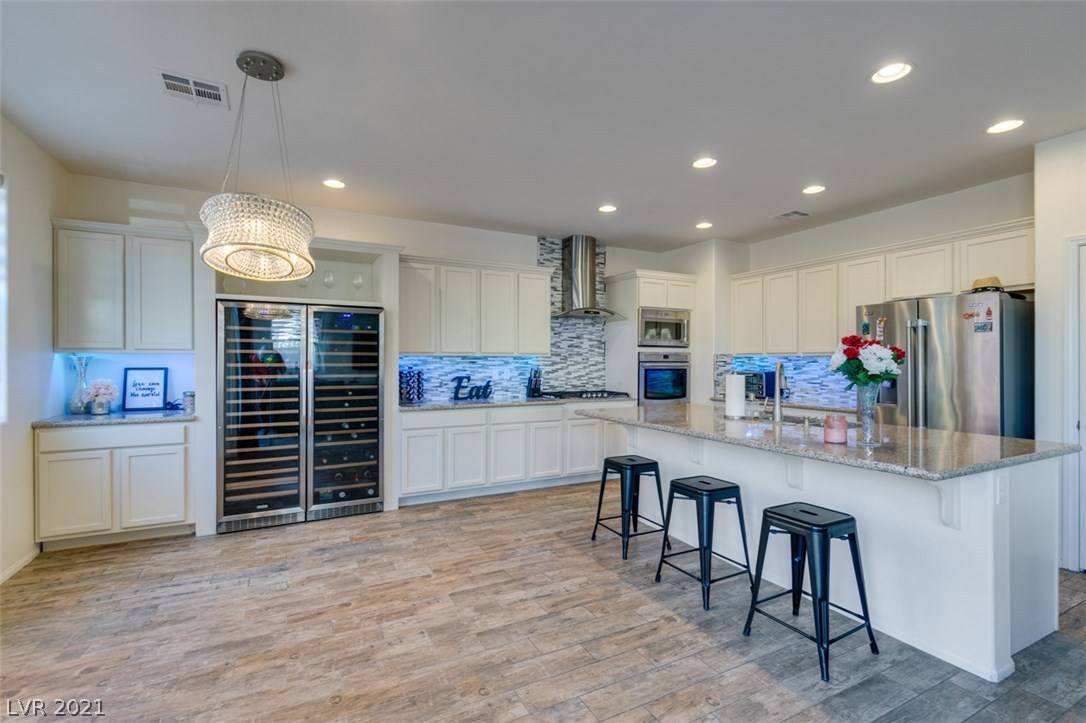$415,000
$420,000
1.2%For more information regarding the value of a property, please contact us for a free consultation.
4 Beds
3 Baths
2,332 SqFt
SOLD DATE : 04/08/2021
Key Details
Sold Price $415,000
Property Type Single Family Home
Sub Type Single Family Residence
Listing Status Sold
Purchase Type For Sale
Square Footage 2,332 sqft
Price per Sqft $177
Subdivision Rhodes Ranch Parcel 19 42X80 Phase 2A
MLS Listing ID 2279719
Sold Date 04/08/21
Style Two Story
Bedrooms 4
Full Baths 1
Three Quarter Bath 2
Construction Status Resale,Very Good Condition
HOA Y/N Yes
Year Built 2015
Annual Tax Amount $2,830
Lot Size 4,356 Sqft
Acres 0.1
Property Sub-Type Single Family Residence
Property Description
Fabulous 4 bedroom + loft home with bedroom and 3/4 bathroom downstairs. Awesome kitchen with stainless steel appliances, double wine fridge, custom cabinets, double ovens, island with seating, pantry, multi-color LED lighting under cabinets, and Italian-made chandelier in dining area. Large primary bedroom suite has two walk-in closets with custom built-ins, jetted tub, custom shower, and upgraded double vanity sinks. No carpet! - wood-like ceramic flooring downstairs and laminate flooring upstairs. Solar panels, water filtration system, surround sound, tinted windows, Ring doorbell, 2 Nest thermostats, and all appliances included! Private backyard with apple, pomegranate and lemon trees, roses and calla lilies, and paver patio on a large corner lot. Great SW location!
Location
State NV
County Clark County
Zoning Single Family
Direction North on Ft Apache from Blue Diamond, West on Ford Ave, North on Low Cloud St, West on Wounded Star Ave, North on Dark Bird St to 644 Little Moon Ave on the corner.
Interior
Interior Features Bedroom on Main Level, Ceiling Fan(s), Window Treatments
Heating Central, Gas
Cooling Central Air, Electric
Flooring Laminate, Tile
Furnishings Unfurnished
Fireplace No
Window Features Double Pane Windows,Window Treatments
Appliance Built-In Gas Oven, Double Oven, Dryer, Dishwasher, Gas Cooktop, Disposal, Microwave, Refrigerator, Water Purifier, Wine Refrigerator, Washer
Laundry Cabinets, Gas Dryer Hookup, Laundry Room, Sink, Upper Level
Exterior
Exterior Feature Patio, Private Yard, Sprinkler/Irrigation
Parking Features Attached, Epoxy Flooring, Garage, Garage Door Opener, Inside Entrance
Garage Spaces 2.0
Fence Block, Back Yard
Utilities Available Underground Utilities
Water Access Desc Public
Roof Type Tile
Porch Patio
Garage Yes
Private Pool No
Building
Lot Description Back Yard, Corner Lot, Drip Irrigation/Bubblers, Desert Landscaping, Fruit Trees, Landscaped, < 1/4 Acre
Faces South
Story 2
Sewer Public Sewer
Water Public
Construction Status Resale,Very Good Condition
Schools
Elementary Schools Forbuss, Robert L, Forbuss, Robert L.
Middle Schools Faiss, Wilbur & Theresa
High Schools Sierra Vista High
Others
HOA Name Silhouette
HOA Fee Include Association Management
Senior Community No
Tax ID 176-18-713-025
Security Features Security System Owned
Acceptable Financing Cash, Conventional, VA Loan
Listing Terms Cash, Conventional, VA Loan
Financing Cash
Read Less Info
Want to know what your home might be worth? Contact us for a FREE valuation!

Our team is ready to help you sell your home for the highest possible price ASAP

Copyright 2025 of the Las Vegas REALTORS®. All rights reserved.
Bought with Sally C Balecha Realty ONE Group, Inc
"My job is to find and attract mastery-based agents to the office, protect the culture, and make sure everyone is happy! "






