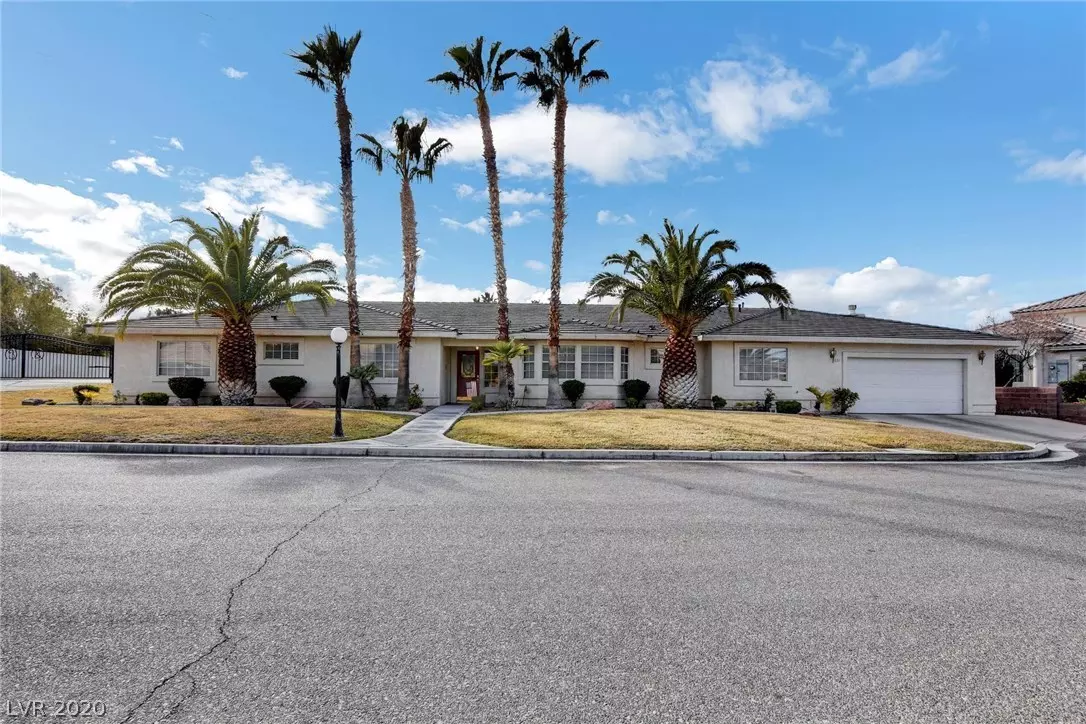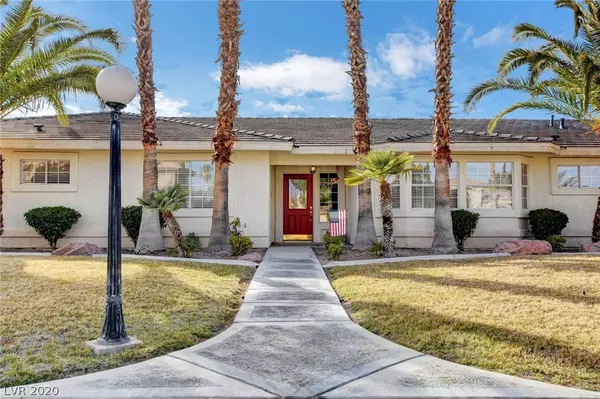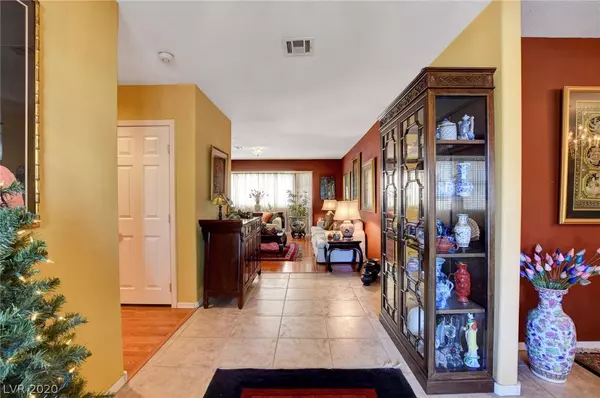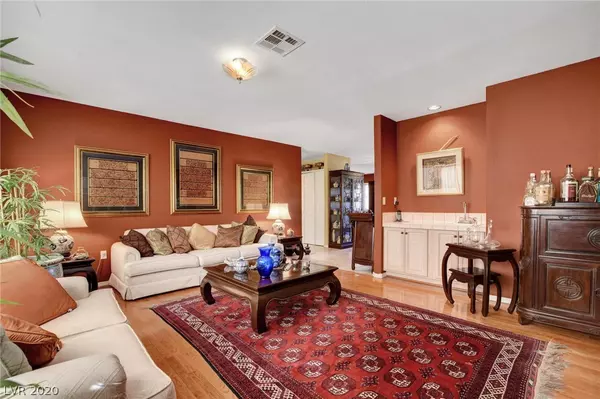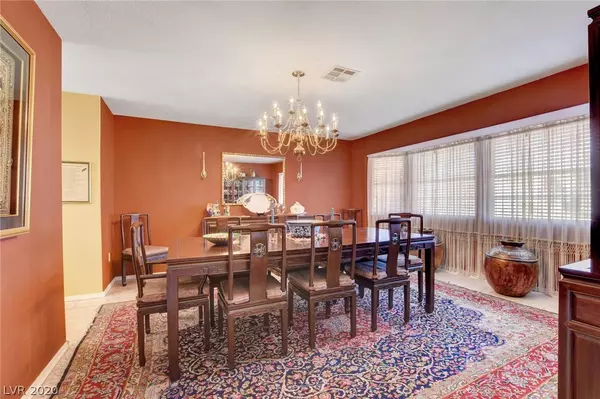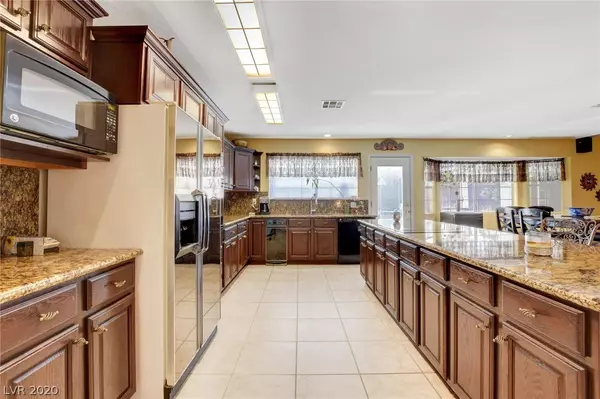$640,000
$649,900
1.5%For more information regarding the value of a property, please contact us for a free consultation.
4 Beds
3 Baths
3,548 SqFt
SOLD DATE : 03/25/2021
Key Details
Sold Price $640,000
Property Type Single Family Home
Sub Type Single Family Residence
Listing Status Sold
Purchase Type For Sale
Square Footage 3,548 sqft
Price per Sqft $180
Subdivision Sterling Estate
MLS Listing ID 2236801
Sold Date 03/25/21
Style One Story
Bedrooms 4
Full Baths 2
Three Quarter Bath 1
Construction Status RESALE
HOA Fees $40/mo
HOA Y/N Yes
Originating Board GLVAR
Year Built 1995
Annual Tax Amount $5,096
Lot Size 0.510 Acres
Acres 0.51
Property Sub-Type Single Family Residence
Property Description
BIG PRICE REDUCTION! Custom home in desirable Section 4! Entertain a lot? Leaving California? Working at home? This 1 story home with pool/spa on a half acre lot gives you all the room you need. 3548 SF plus an additional 360 SF sunroom, which is perfect for home office, studio or "man cave!". Entertain in your HUGE kitchen with granite counters, breakfast bar and dining area, adjacent to the family room with fireplace. The formal DR is a great place for family holiday dinners. The covered patio with built-in BBQ is ideal for pool-side parties. The large primary bedroom with fireplace and sitting area is a great getaway area to relieve stress. An ensuite guest room gives privacy for Mom, Dad or visiting relatives. Hardwood floors, formal living room with wet bar, ceiling fans throughout, a finished garage, extra insulation, storage and much more. Nestled in a private enclave of only 9 homes, this property has easy access to all that LV has to offer. Don't miss this opportunity!
Location
State NV
County Clark County
Community Sterling Estates
Zoning Single Family
Body of Water Public
Interior
Interior Features Bedroom on Main Level, Ceiling Fan(s), Primary Downstairs, Window Treatments
Heating Gas, Multiple Heating Units
Cooling Central Air, Electric, 2 Units
Flooring Ceramic Tile, Hardwood
Fireplaces Number 2
Fireplaces Type Family Room, Gas, Glass Doors, Primary Bedroom
Equipment Intercom
Furnishings Unfurnished
Window Features Blinds,Double Pane Windows,Tinted Windows
Appliance Built-In Electric Oven, Dryer, Dishwasher, Electric Cooktop, Disposal, Gas Water Heater, Microwave, Refrigerator, Water Heater, Washer
Laundry Electric Dryer Hookup, Gas Dryer Hookup, Main Level, Laundry Room
Exterior
Exterior Feature Built-in Barbecue, Barbecue, Patio, Sprinkler/Irrigation
Parking Features Epoxy Flooring, Inside Entrance, Shelves, Storage
Garage Spaces 2.0
Fence Block, Back Yard
Pool Heated, In Ground, Private, Pool/Spa Combo
Utilities Available Cable Available
Amenities Available Gated
Roof Type Tile
Porch Covered, Enclosed, Patio
Garage 1
Private Pool yes
Building
Lot Description 1/4 to 1 Acre Lot, Drip Irrigation/Bubblers, Desert Landscaping, Front Yard, Sprinklers In Front, Landscaped, Rocks, Sprinklers Timer
Faces East
Story 1
Sewer Public Sewer
Water Public
Architectural Style One Story
Structure Type Frame,Stucco
Construction Status RESALE
Schools
Elementary Schools Derfelt Herbert A, Derfelt Herbert A
Middle Schools Johnson Walter
High Schools Bonanza
Others
HOA Name Sterling Estates
HOA Fee Include Reserve Fund
Tax ID 163-04-611-001
Security Features Security System Owned,Gated Community
Acceptable Financing Cash, Conventional, VA Loan
Listing Terms Cash, Conventional, VA Loan
Financing Conventional
Read Less Info
Want to know what your home might be worth? Contact us for a FREE valuation!

Our team is ready to help you sell your home for the highest possible price ASAP

Copyright 2025 of the Las Vegas REALTORS®. All rights reserved.
Bought with Clark Andrew Kiat-Ong • Coldwell Banker Premier
"My job is to find and attract mastery-based agents to the office, protect the culture, and make sure everyone is happy! "

