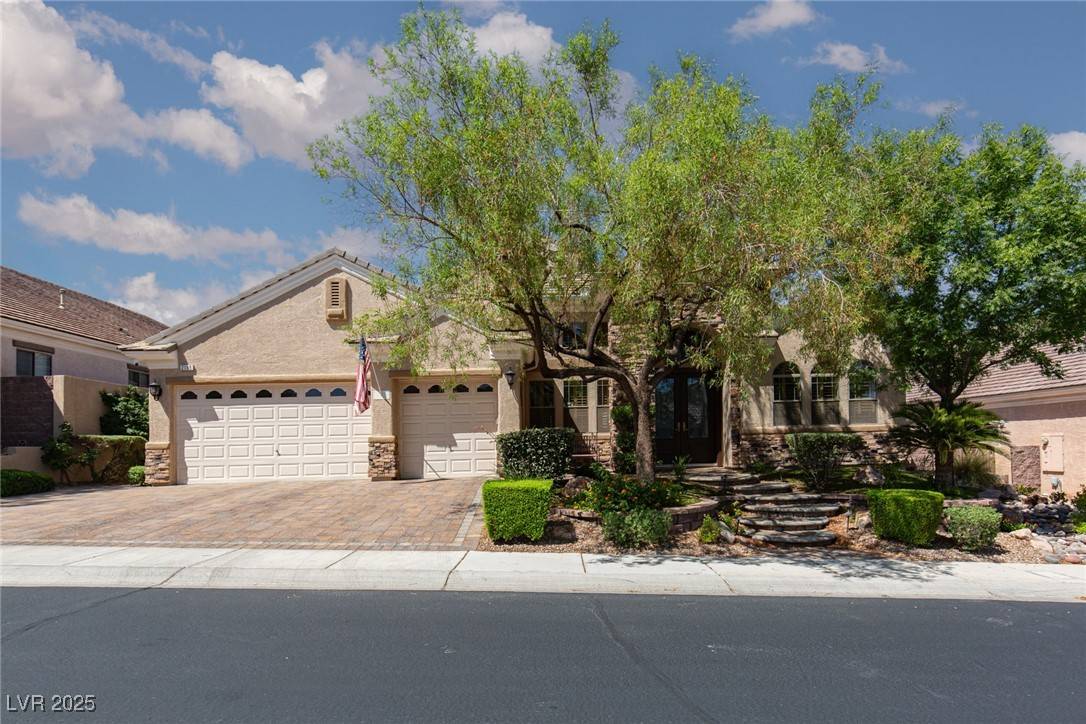4 Beds
4 Baths
3,350 SqFt
4 Beds
4 Baths
3,350 SqFt
Key Details
Property Type Single Family Home
Sub Type Single Family Residence
Listing Status Active
Purchase Type For Sale
Square Footage 3,350 sqft
Price per Sqft $335
Subdivision Sunridge Summit Heights
MLS Listing ID 2700104
Style One Story
Bedrooms 4
Full Baths 4
Construction Status Resale
HOA Fees $156/mo
HOA Y/N Yes
Year Built 2005
Annual Tax Amount $5,304
Lot Size 9,583 Sqft
Acres 0.22
Property Sub-Type Single Family Residence
Property Description
Location
State NV
County Clark
Zoning Single Family
Direction South on Eastern from Sunridge Heights, east on Summit Grove continue to Roaring Brook, west on Pinewood Ranch, through gate, south on Montana Pine, west on Pinto Horse, south on Stage Stop.
Interior
Interior Features Bedroom on Main Level, Ceiling Fan(s), Primary Downstairs, Window Treatments, Additional Living Quarters, Central Vacuum
Heating Gas, Multiple Heating Units
Cooling Central Air, Electric, 2 Units
Flooring Carpet, Ceramic Tile
Fireplaces Number 1
Fireplaces Type Family Room, Gas
Furnishings Unfurnished
Fireplace Yes
Window Features Blinds,Double Pane Windows,Plantation Shutters
Appliance Dishwasher, Gas Cooktop, Disposal, Gas Water Heater, Microwave
Laundry Cabinets, Gas Dryer Hookup, Main Level, Laundry Room, Sink
Exterior
Exterior Feature Built-in Barbecue, Barbecue, Porch, Patio
Parking Features Attached, Exterior Access Door, Epoxy Flooring, Finished Garage, Garage, Garage Door Opener, Inside Entrance, Private
Garage Spaces 3.0
Fence Block, Back Yard, Wrought Iron
Pool Gas Heat, Heated, Pool/Spa Combo
Utilities Available Cable Available, Underground Utilities
Amenities Available Gated
View Y/N Yes
Water Access Desc Public
View City, Mountain(s)
Roof Type Pitched,Tile
Porch Covered, Patio, Porch
Garage Yes
Private Pool Yes
Building
Lot Description 1/4 to 1 Acre Lot, Landscaped, Synthetic Grass, Trees
Faces East
Story 1
Builder Name DR Horton
Sewer Public Sewer
Water Public
Construction Status Resale
Schools
Elementary Schools Lamping, Frank, Lamping, Frank
Middle Schools Webb, Del E.
High Schools Coronado High
Others
HOA Name Sunrise/McDonald
Senior Community No
Tax ID 178-31-817-023
Security Features Gated Community
Acceptable Financing Cash, Conventional
Listing Terms Cash, Conventional
Virtual Tour https://my.matterport.com/show/?m=8tz86jHBgKG&brand=0

"My job is to find and attract mastery-based agents to the office, protect the culture, and make sure everyone is happy! "






