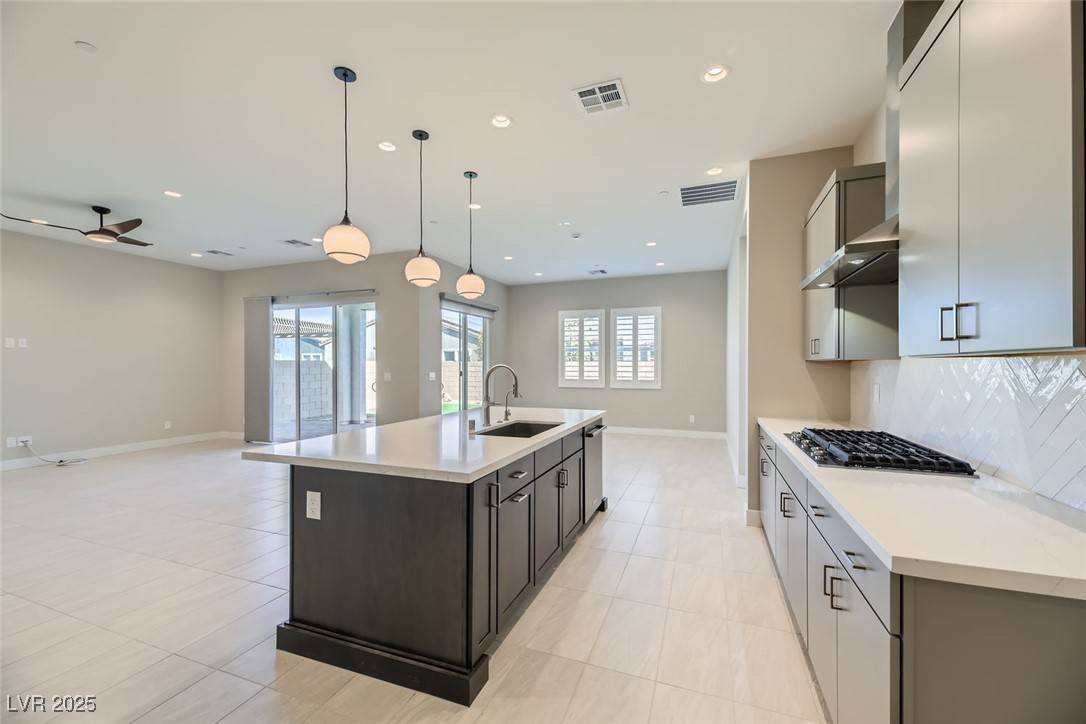3 Beds
3 Baths
2,406 SqFt
3 Beds
3 Baths
2,406 SqFt
Key Details
Property Type Single Family Home
Sub Type Single Family Residence
Listing Status Active
Purchase Type For Rent
Square Footage 2,406 sqft
Subdivision Cadence Village Parcel 5-R3-4
MLS Listing ID 2698808
Style One Story
Bedrooms 3
Full Baths 2
Half Baths 1
HOA Y/N Yes
Year Built 2024
Lot Size 6,534 Sqft
Acres 0.15
Property Sub-Type Single Family Residence
Property Description
Location
State NV
County Clark
Community Pool
Zoning Single Family
Direction FROM E GALLERIA DR TURN ONTO CADENCE VISTA DR, RIGHT ON CADENCE CREST, RIGHT ONTO WATFORD, PROPERTY ON RIGHT.
Interior
Interior Features Bedroom on Main Level, Ceiling Fan(s), Primary Downstairs, Window Treatments
Heating Central, Gas
Cooling Central Air, Electric
Flooring Carpet, Tile
Furnishings Unfurnished
Fireplace No
Window Features Plantation Shutters
Appliance Built-In Electric Oven, Dryer, Dishwasher, Gas Cooktop, Disposal, Microwave, Refrigerator, Water Softener Owned, Tankless Water Heater, Washer/Dryer, Washer/DryerAllInOne, Washer
Laundry Gas Dryer Hookup, Main Level, Laundry Room
Exterior
Parking Features Attached, Garage, Garage Door Opener, Inside Entrance, Private
Garage Spaces 3.0
Fence Block, Back Yard
Pool Community
Community Features Pool
Utilities Available Cable Available, Underground Utilities
Amenities Available Basketball Court, Dog Park, Barbecue, Pickleball, Park, Pool
Roof Type Tile
Garage Yes
Private Pool No
Building
Faces West
Story 1
Sewer Public Sewer
Schools
Elementary Schools Sewell, C.T., Sewell, C.T.
Middle Schools Brown B. Mahlon
High Schools Basic Academy
Others
Senior Community No
Tax ID 179-06-618-047
Pets Allowed Call, Negotiable
Virtual Tour https://www.propertypanorama.com/instaview/las/2698808

"My job is to find and attract mastery-based agents to the office, protect the culture, and make sure everyone is happy! "






