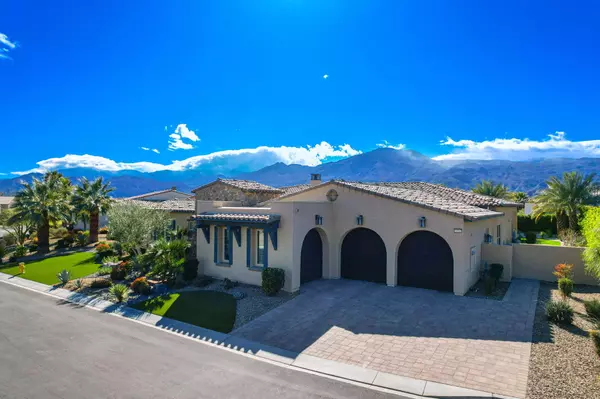
4 Beds
5 Baths
4,820 SqFt
4 Beds
5 Baths
4,820 SqFt
Key Details
Property Type Single Family Home
Sub Type Single Family Residence
Listing Status Active
Purchase Type For Sale
Square Footage 4,820 sqft
Price per Sqft $496
Subdivision Griffin Ranch
MLS Listing ID 219115079
Bedrooms 4
Full Baths 4
Half Baths 1
HOA Fees $575/mo
HOA Y/N Yes
Year Built 2017
Lot Size 0.500 Acres
Property Description
Location
State CA
County Riverside
Area 313 -La Quinta South Of Hwy 111
Interior
Heating Central, Forced Air, Natural Gas
Cooling Air Conditioning, Central Air
Fireplaces Number 3
Fireplaces Type Fire Pit, Gas Starter, Stone, Living Room, Patio
Furnishings Unfurnished
Exterior
Garage false
Garage Spaces 3.0
Fence Block, Stucco Wall
Pool In Ground, Private, Pebble
Utilities Available Cable Available
View Y/N true
View Mountain(s)
Private Pool Yes
Building
Lot Description Premium Lot, Back Yard, Front Yard, Landscaped, Private, Cul-De-Sac
Story 1
Entry Level One
Sewer In, Connected and Paid
Others
HOA Fee Include Building & Grounds,Clubhouse,Security
Senior Community No
Acceptable Financing Cash, Conventional
Listing Terms Cash, Conventional
Special Listing Condition Standard

"My job is to find and attract mastery-based agents to the office, protect the culture, and make sure everyone is happy! "






